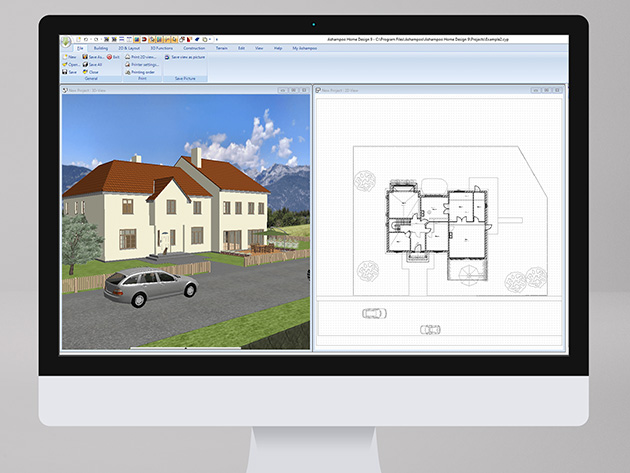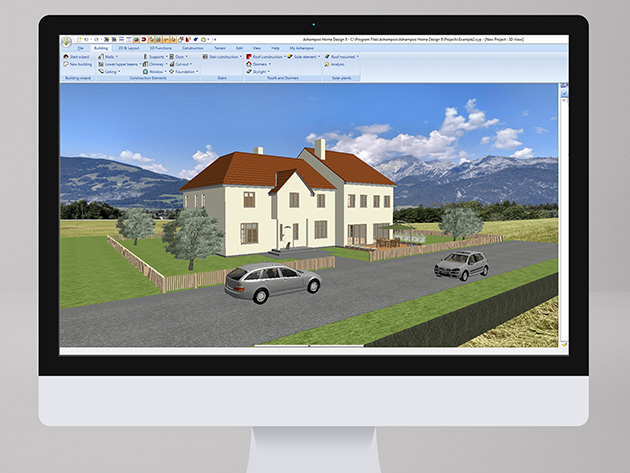Ashampoo® 3D CAD Professional 11: Lifetime License
Turn Your Visions into Reality with Seamless Home Planning Features: Effortless Wall Editing, Precise 2D/3D Design, Extensive Object Catalogs & More
Terms
- Unredeemed licenses can be returned for store credit within 30 days of purchase. Once your license is redeemed, all sales are final.
PAWEL MARCINIAK
Purchasing, installing and activating it was very easy. Using it fairly easy, there is some learning curve to it but manageable. Drawing results are good.
Giovanni Ambruoso
Great CAD at a super affordable price thanks to Stack Social.
praveen kumar
This is one of the cheapest licenced 3D CAD software I could buy for my personal use. I am pretty happy with all the features it has (especially for the price).
Josee Sasseville
This product is simple to install. It work flawlessly. You need a simple basis in planning a room in order to feel at ease with the learning curve. You can improve your skills with the tutorials on youtube .The software doesn't contain many add on features like materials, furniture,fabric. I suggest you to download 3D material or building it with Blender or Sketch up. This product is awesome and I recommend it !
Tamás Imre Lámfalusi
The process of purchasing and downloading the software was very fast and easy. It works fine. Excellent price for a 3D CAD software.
Edward Schoffler
First of all it's a 3D Cad program for twenty bucks so that in itself is a win. And because it's a cad program, there is certainly a learning curve. But the program links you directly to training videos to help you get started. It's a robust program that once you get the hang of it, you'll easily be designing floorplans and layouts for all your needs. It's a great deal.









